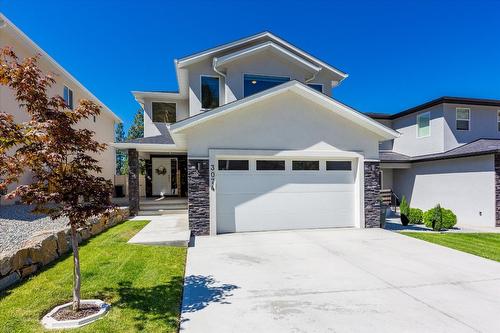



Evan Goode, Personal Real Estate Corporation




Evan Goode, Personal Real Estate Corporation

Fax:
250.860.0595
Mobile: 250.863.5139

1 -
1890
COOPER
ROAD
Kelowna,
BC
V1Y8B7
| Annual Tax Amount: | $4,640.19 |
| Lot Size: | 0.09 Acres |
| No. of Parking Spaces: | 4 |
| Floor Space (approx): | 3213 Square Feet |
| Built in: | 2020 |
| Bedrooms: | 5 |
| Bathrooms (Total): | 3+1 |
| Architectural Style: | Contemporary , Modern |
| Construction Materials: | Wood Frame |
| Cooling: | Central Air |
| Heating: | Forced Air |
| Parking Features: | Additional Parking , Attached , Garage |
| Roof: | Asphalt , Shingle |
| Sewer: | Public Sewer |
| Water Source: | Public |